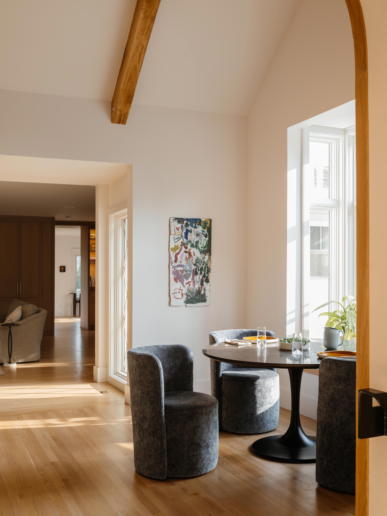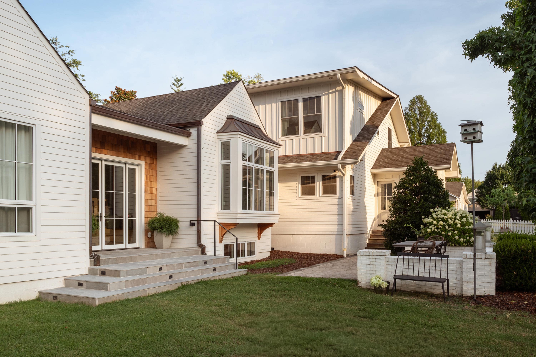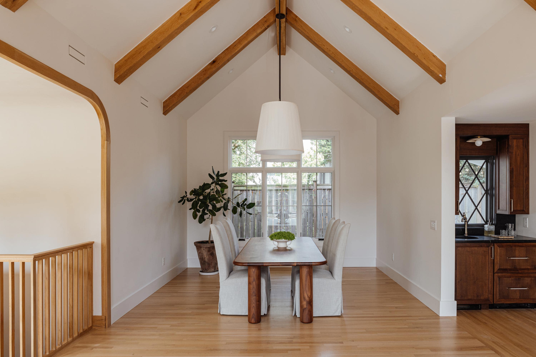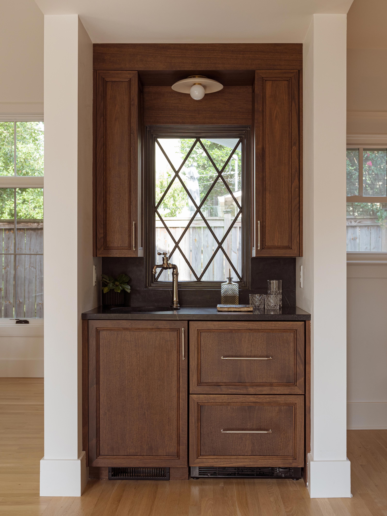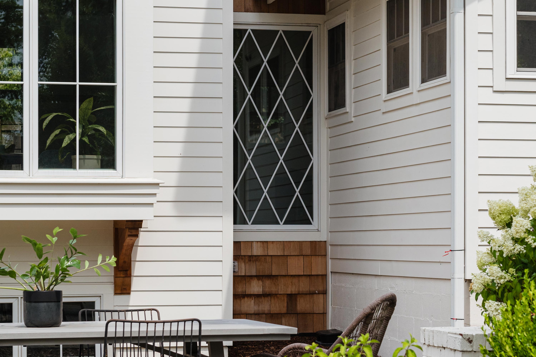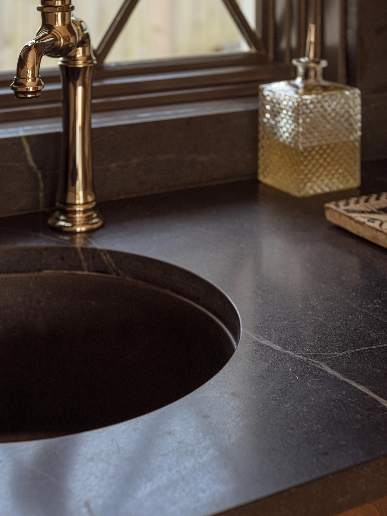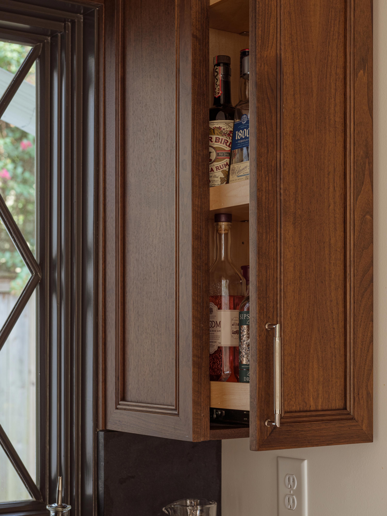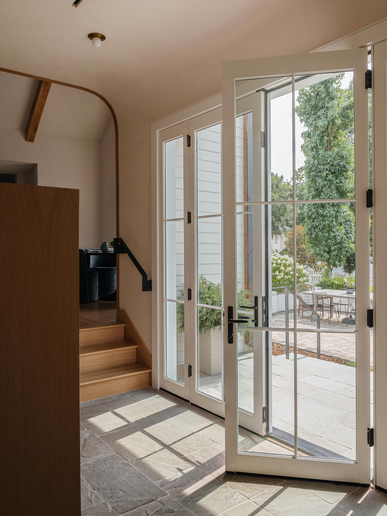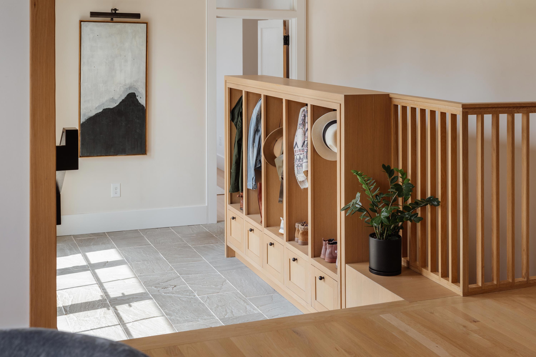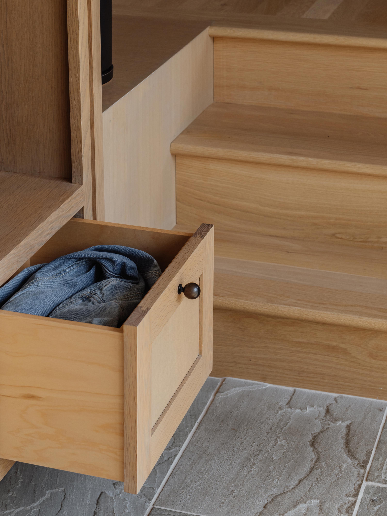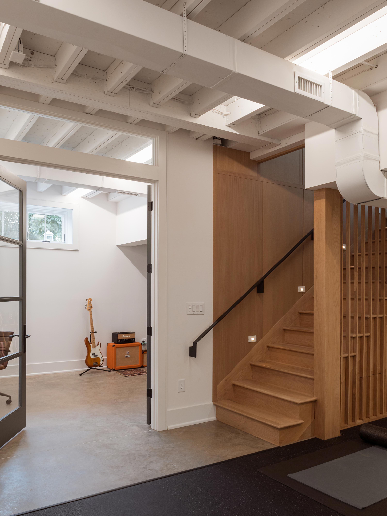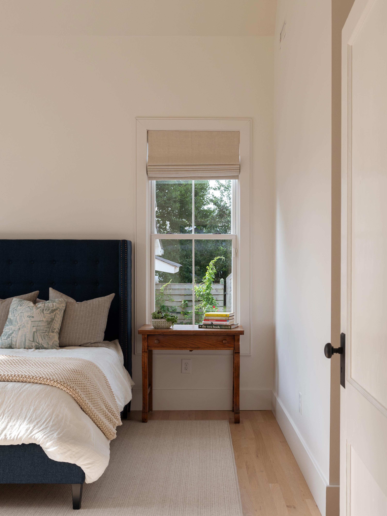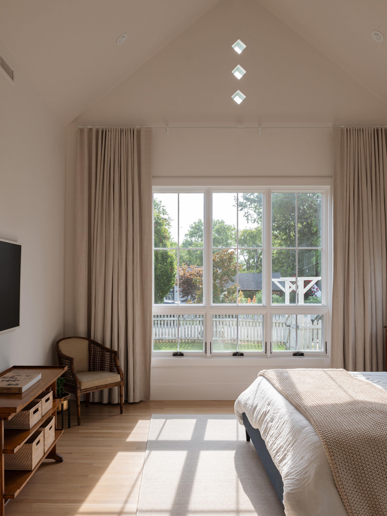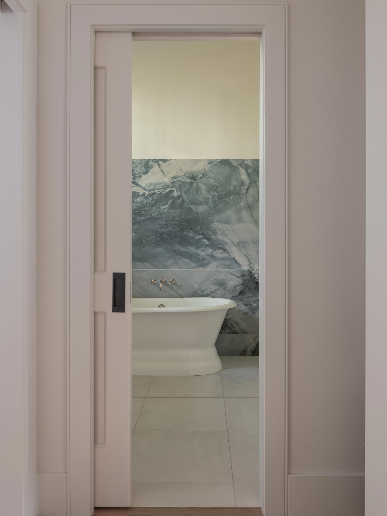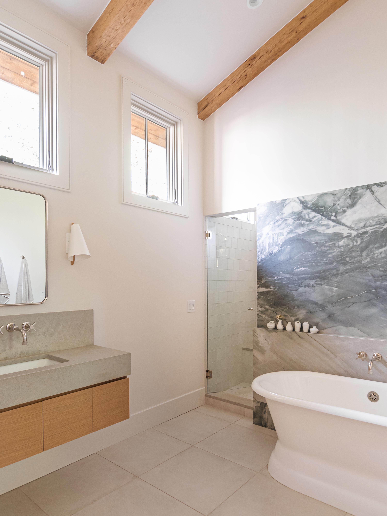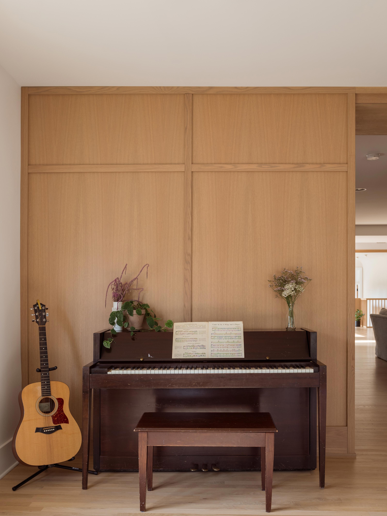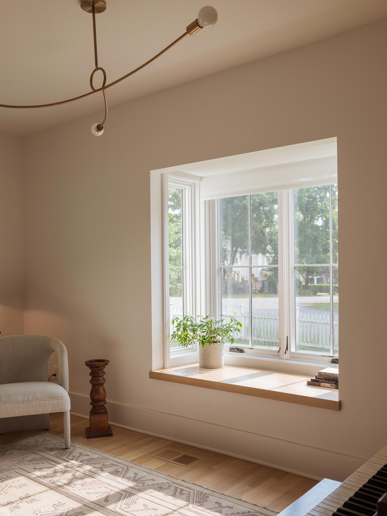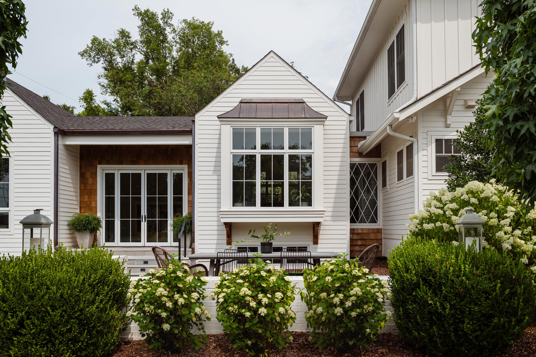
Wyoming Avenue
Role: Architecture & Interior Architecture
Location: Nashville, TN
On a corner lot, this 1930s bungalow hosts a growing family in need of extra space. A new primary bedroom suite and dining room were added with jewel box moments that filter light into the home. The main level addition extends the entertaining space and connects to a new family entry hall and staircase to a flex space below. The addition hugs the eastern property line in order to maximize the outdoor entertaining area and sunset views.

Dining
The dining room features a custom walnut dining table beneath vaulted ceilings anchored by solid oak beams as well as a marble breakfast table perfect for the family of five.
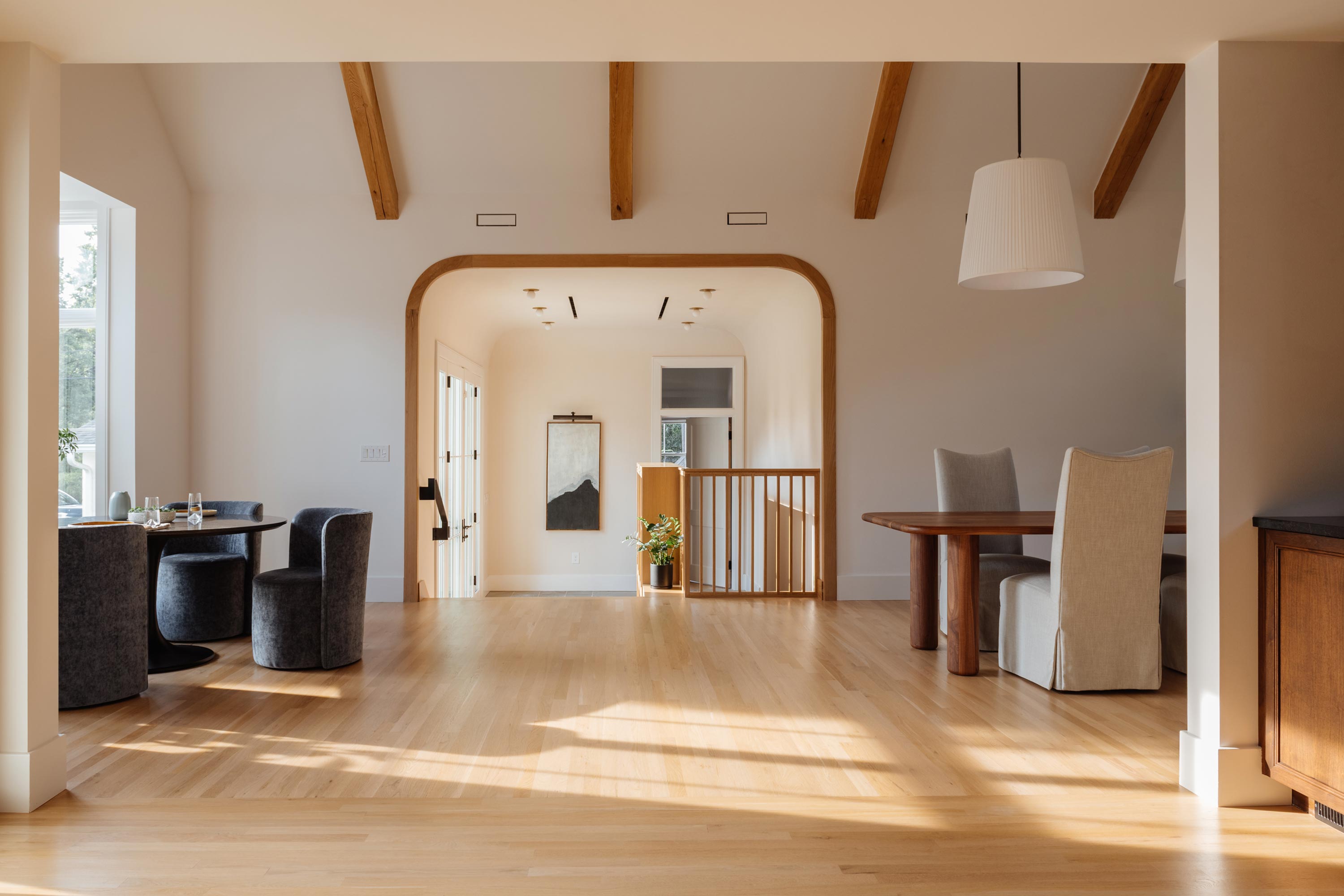
Connection
The threshold between the original house and the addition is occupied by a custom walnut wet bar on one side and a full height diamond patterned window on the other.
Side Porch
Between the two gables rests a side porch leading to a custom white oak drop zone with the stair down to the basement behind.
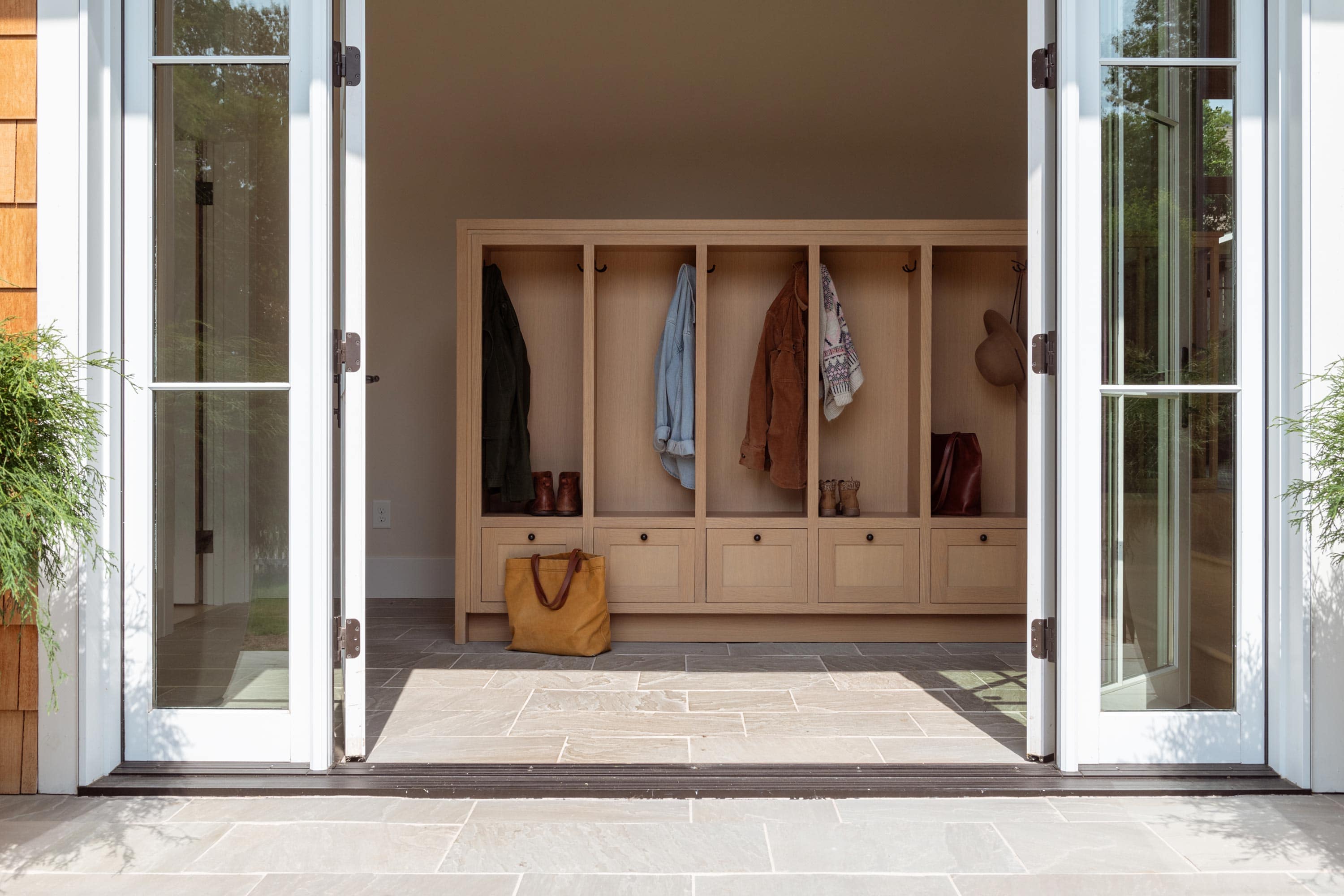
Primary Suite
The primary bedroom suite prioritizes calm and privacy alongside ample natural light. Full height stone is the backdrop for the freestanding tub in front of a full length shower accessed via doors on both sides.
Coffee Bar
The coffee bar adds storage and appliance space to the kitchen, offers the perfect snack cabinet for young kids, and conceals a pantry space beneath the stairs.
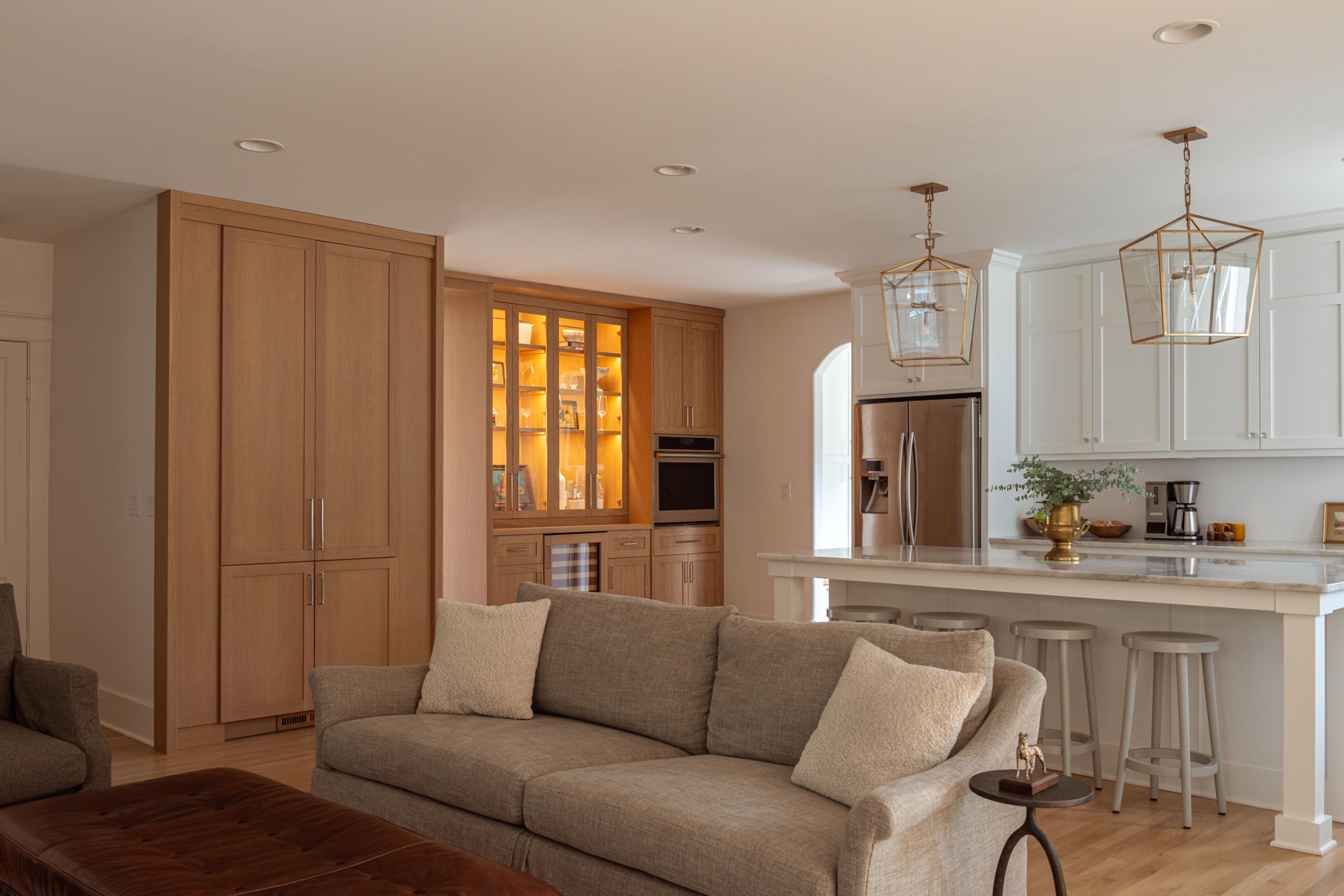
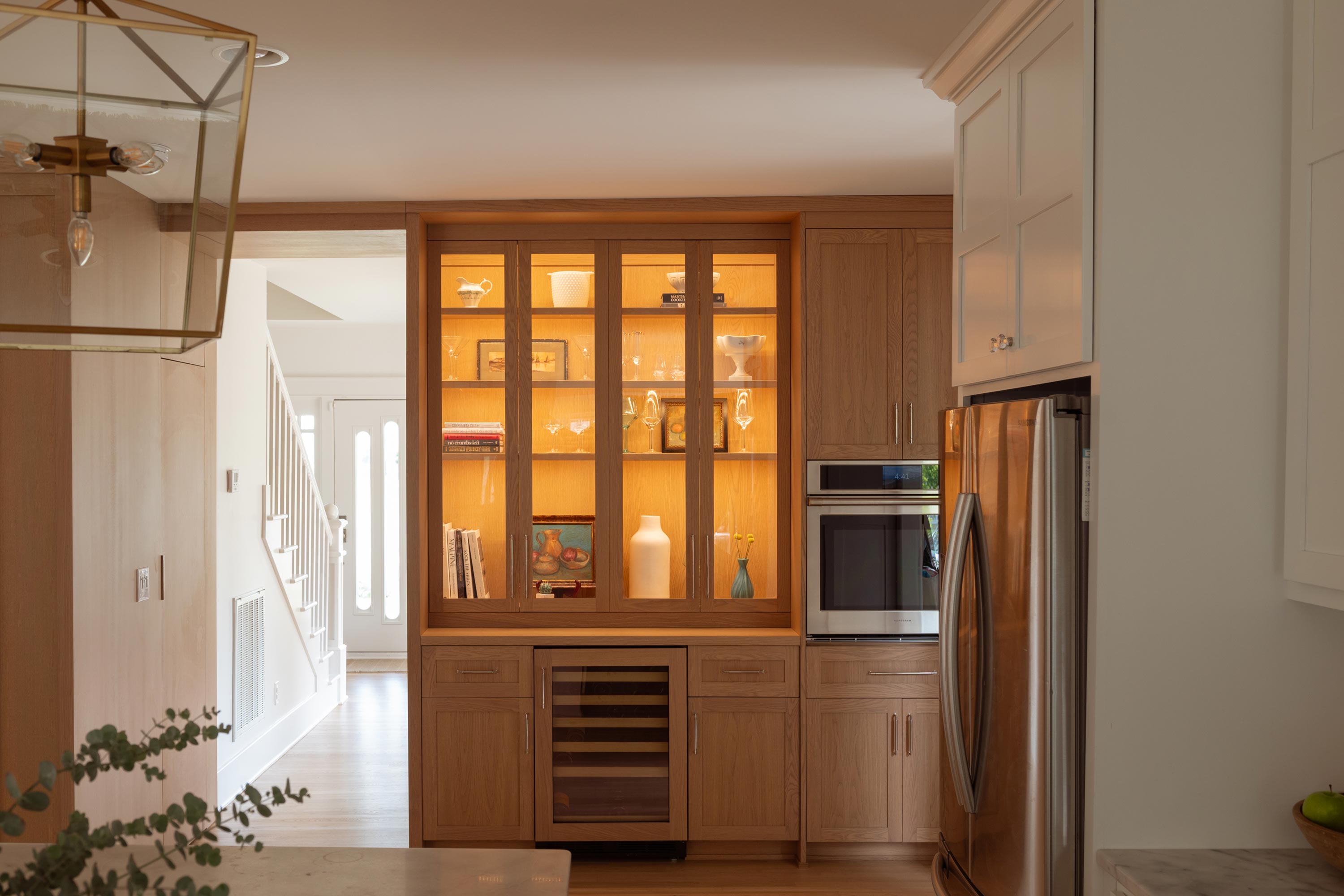
Music Room
Just inside the front door, the family upright piano sits beside a new window seat.
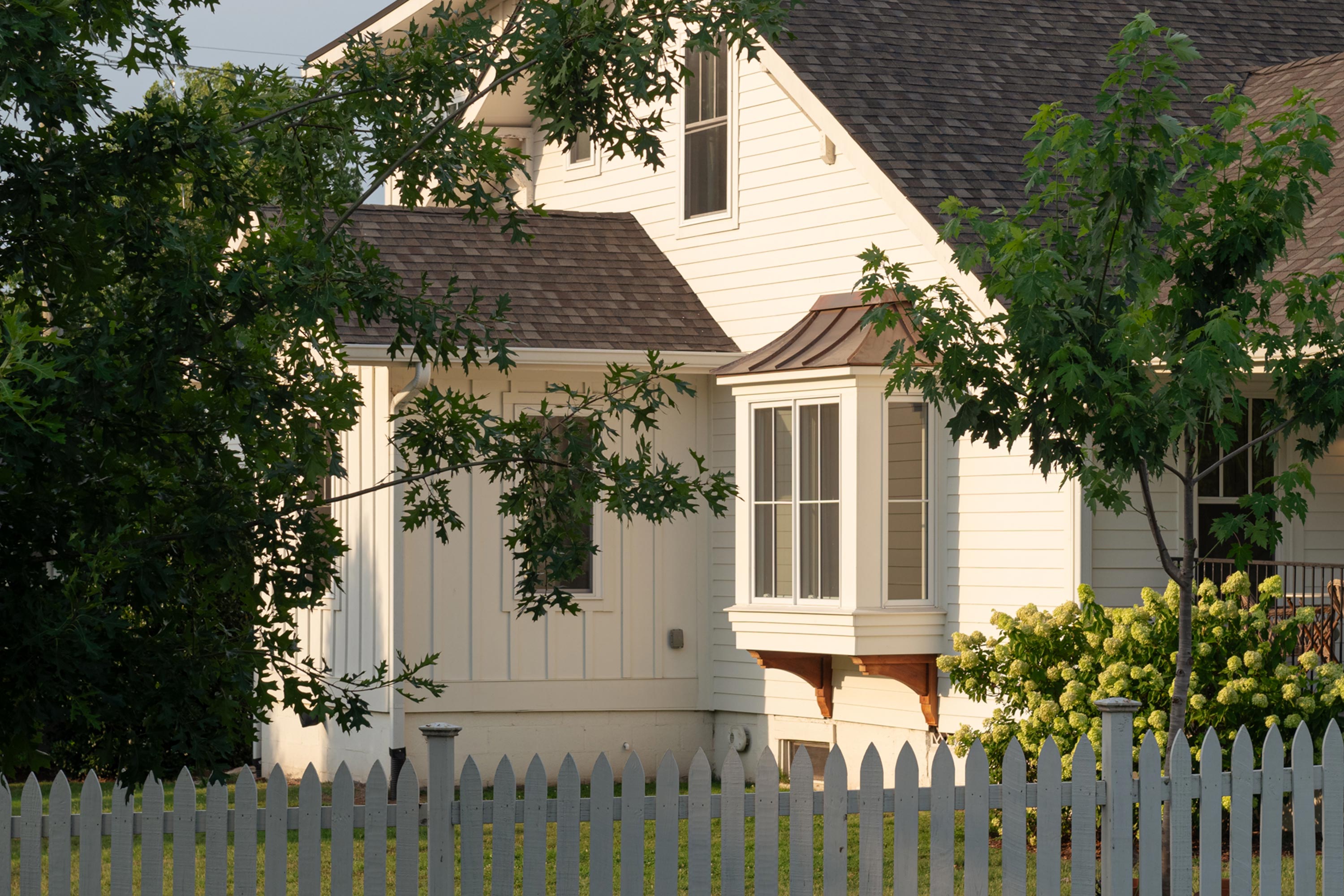
Front Porch
Minor improvements including new columns and stone tile tied the original front porch to the rest of the home.
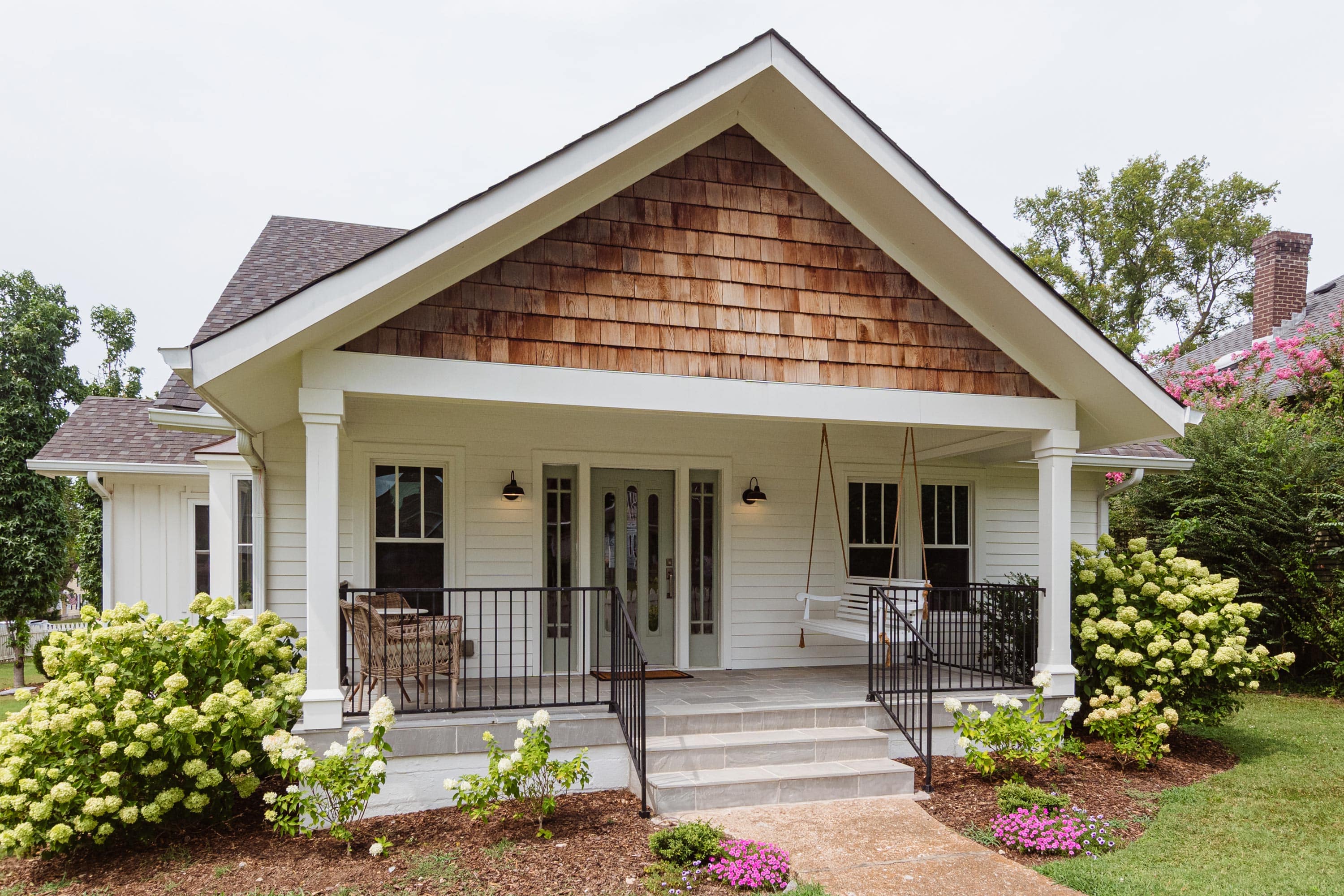 View all projects
View all projects
