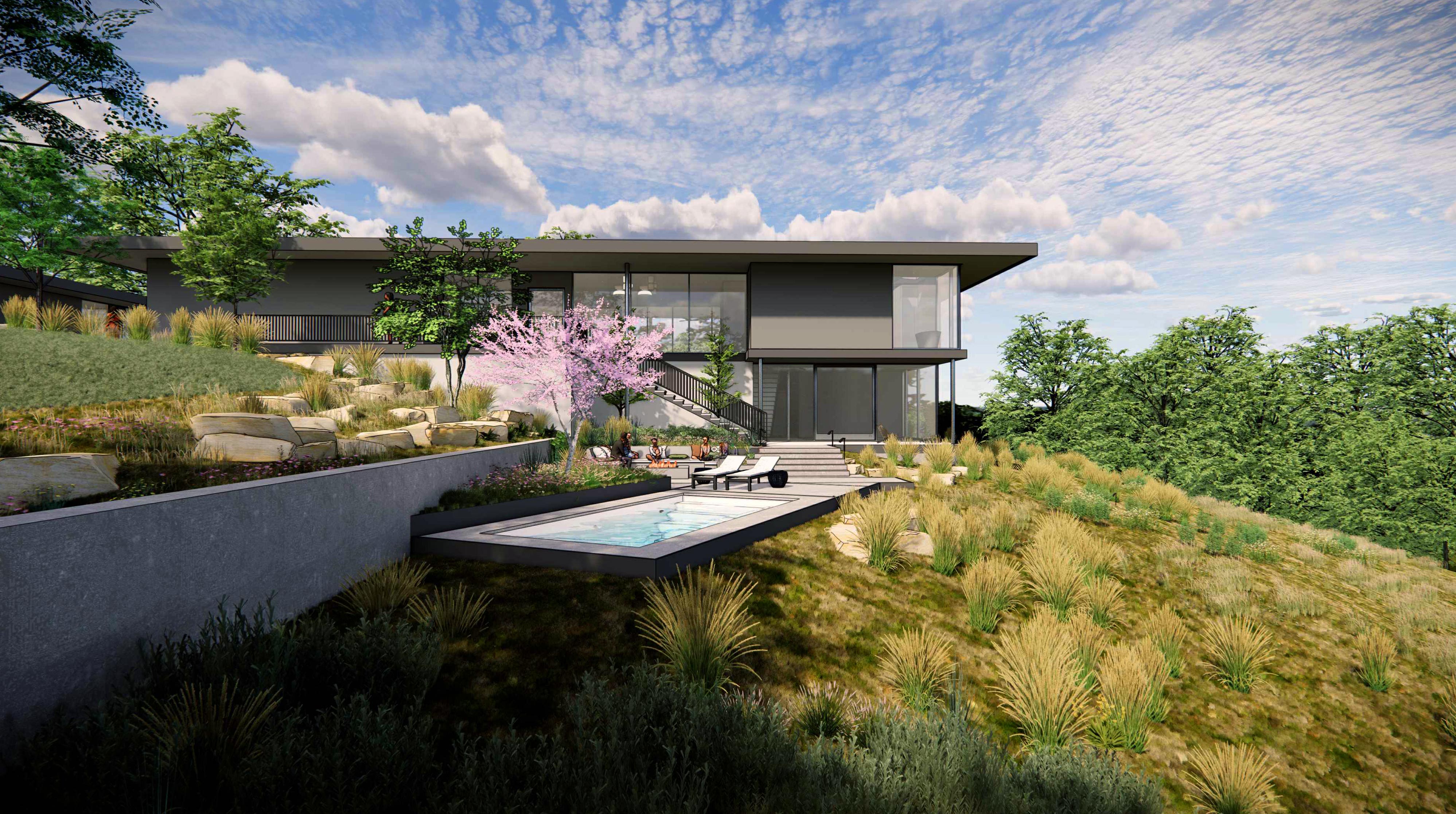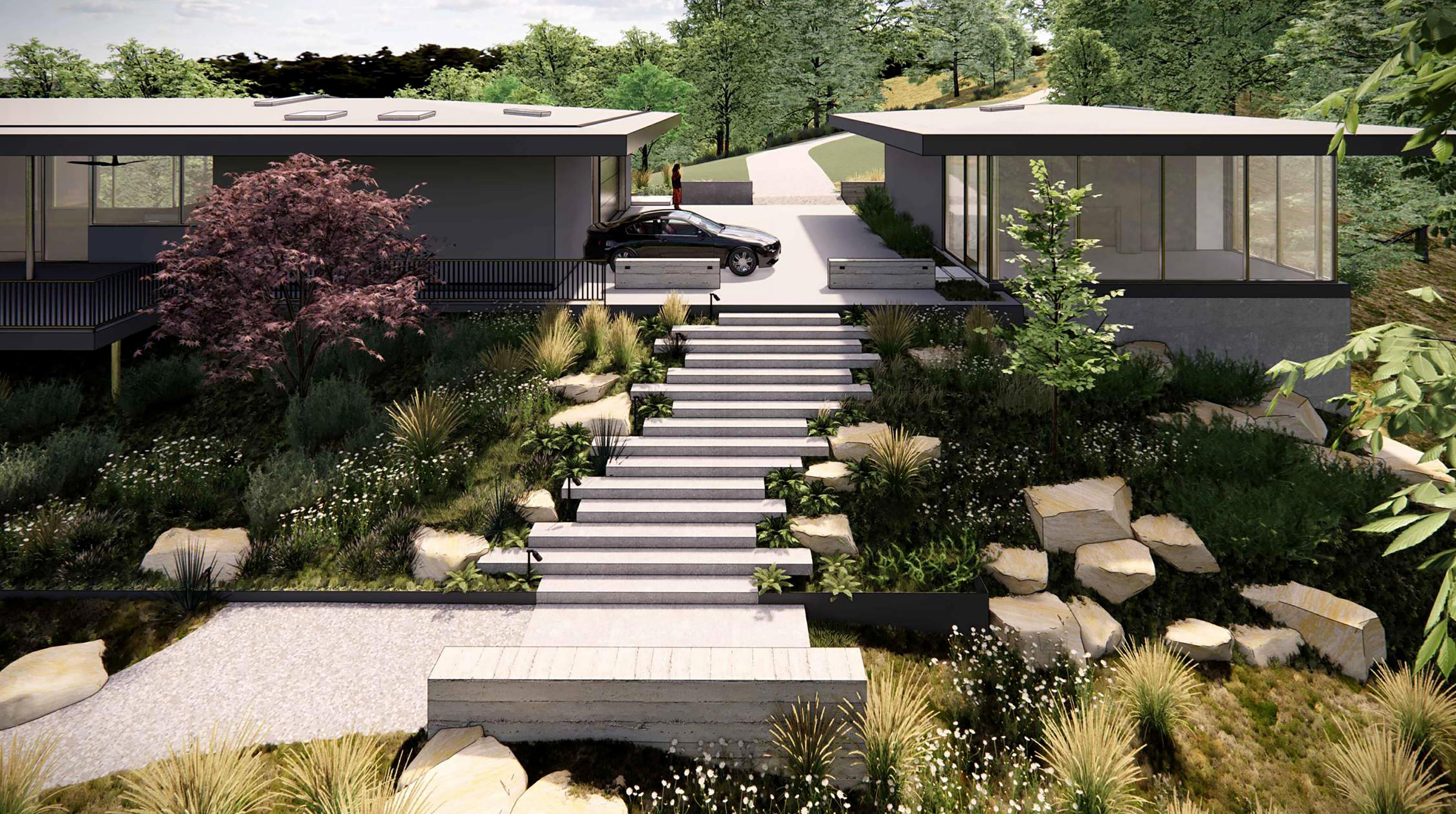Fall Street
Role: Architecture & Interior Architecture
Location: Nashville, TN

Hosting is a joy when guests have ample space and everything they need. This accessory dwelling for a designer was born from a set of tight constraints and clear aesthetic intentions. Located in the rear yard of an existing home, the building’s footprint was shaped by setbacks, area restrictions, and a mature Walnut tree. A modern take on the Scandinavian cottage, the home features a natural wood rain screen as well as minimalist window trim and eave details. To make the most of a compact space, custom casework ensures that everything has its place, providing a clean and curated interior experience. A four-panel sliding door expands the living space into the adjacent yard, where an outdoor dining area, hot tub, and fire pit beckon to guests.
View all projects
