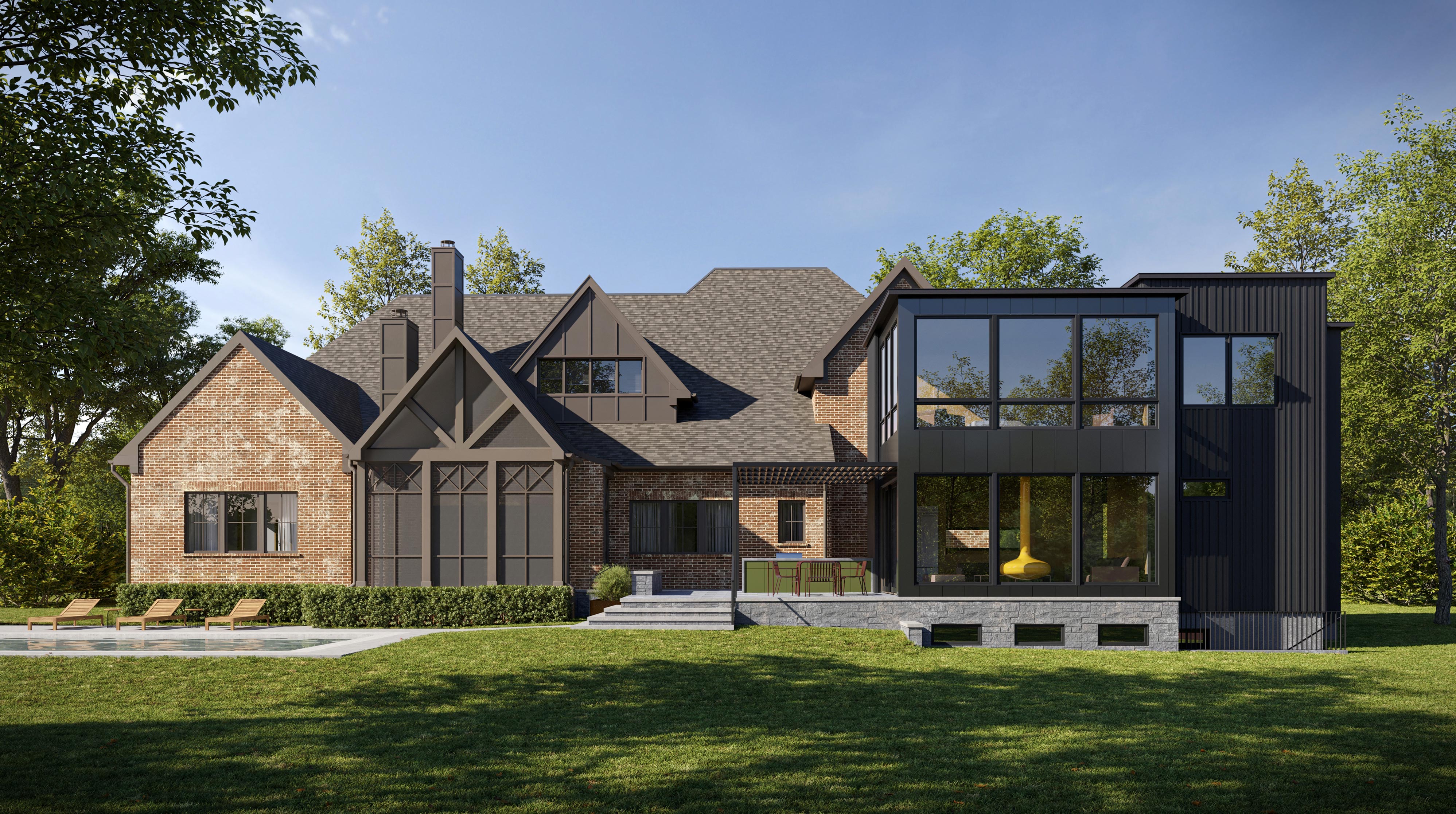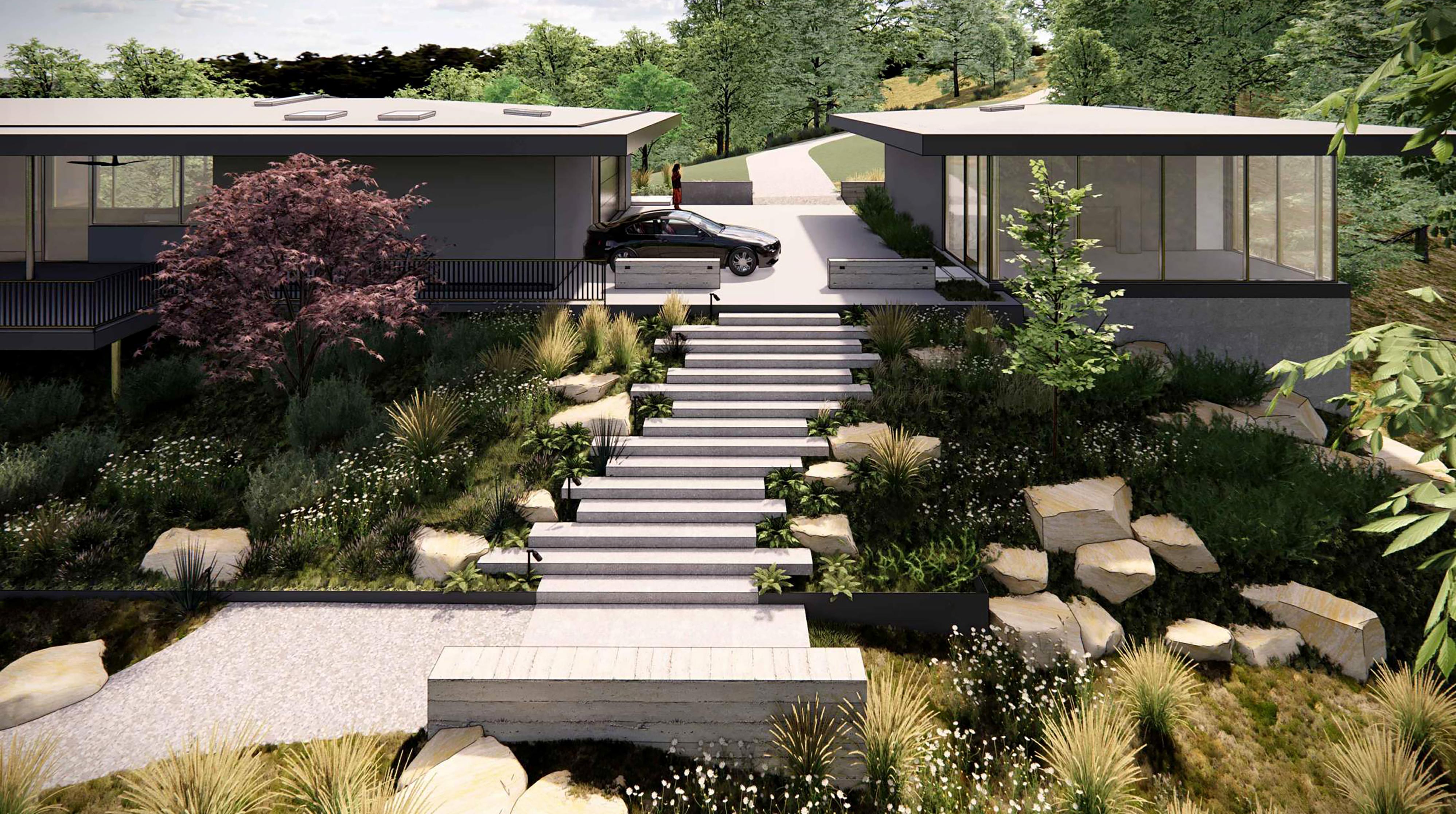Tower Place
Project: New Build
Role: Architecture & Interior Architecture
Location: Nashville, TN
Role: Architecture & Interior Architecture
Location: Nashville, TN

Nestled between Lipscomb and Oak Hill, this one acre lot is perfect for a new home for a family of four. The five bedroom home is efficiently organized within one and a half stories to offer ample daylight and indoor-outdoor living while still affording privacy for the family. The front porch provides a rocking chair view of the neighborhood while a series of terraces creates generous outdoor entertaining space off the back.
View all projects
