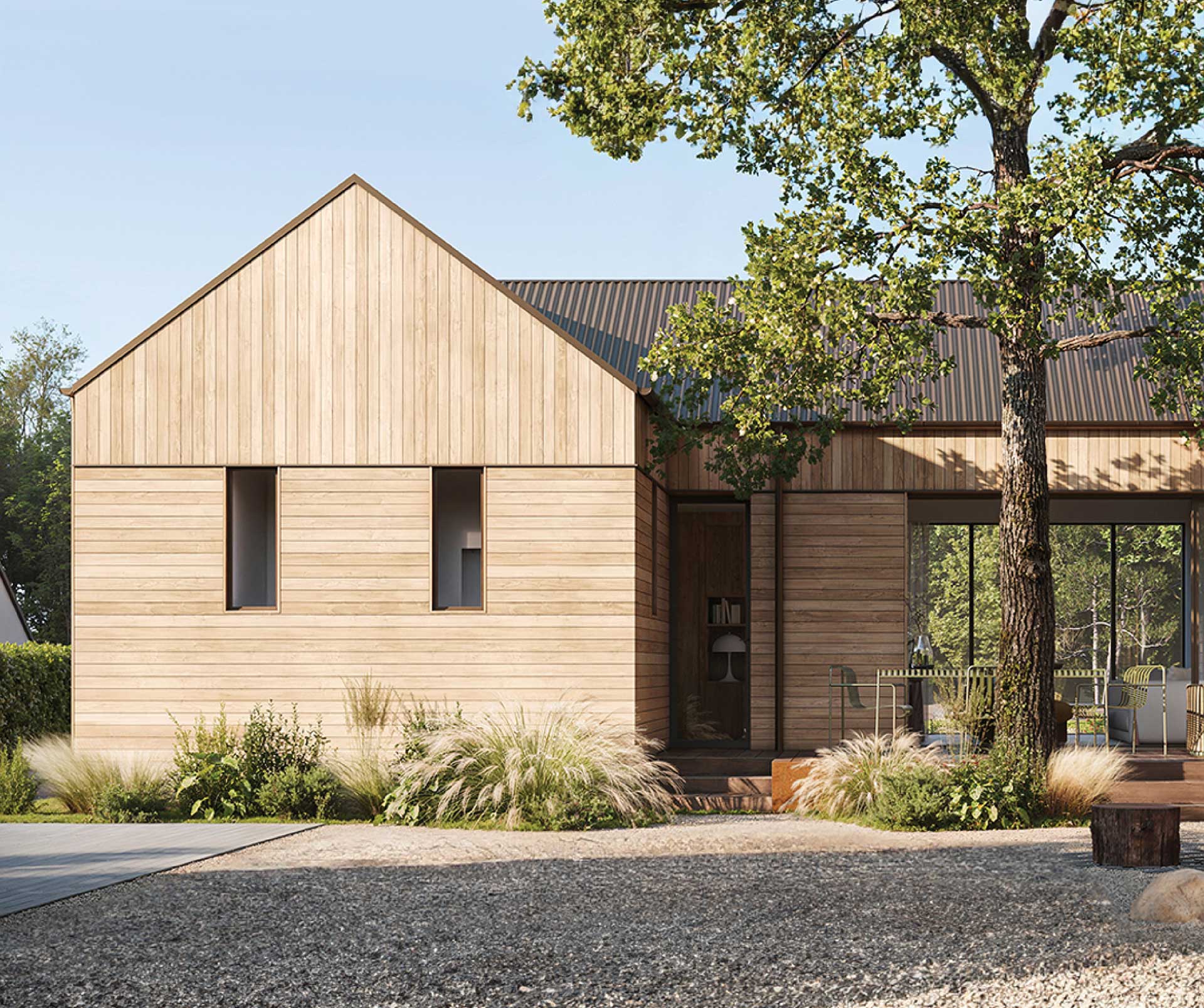Our Process
Our mission is to make the design process as simple and enjoyable as possible. We work with you through six core phases, each of which build on the previous. Together, they serve as a roadmap, outlining how we’ll guide you from initial brainstorming sessions to the final punch list, and every step along the way.
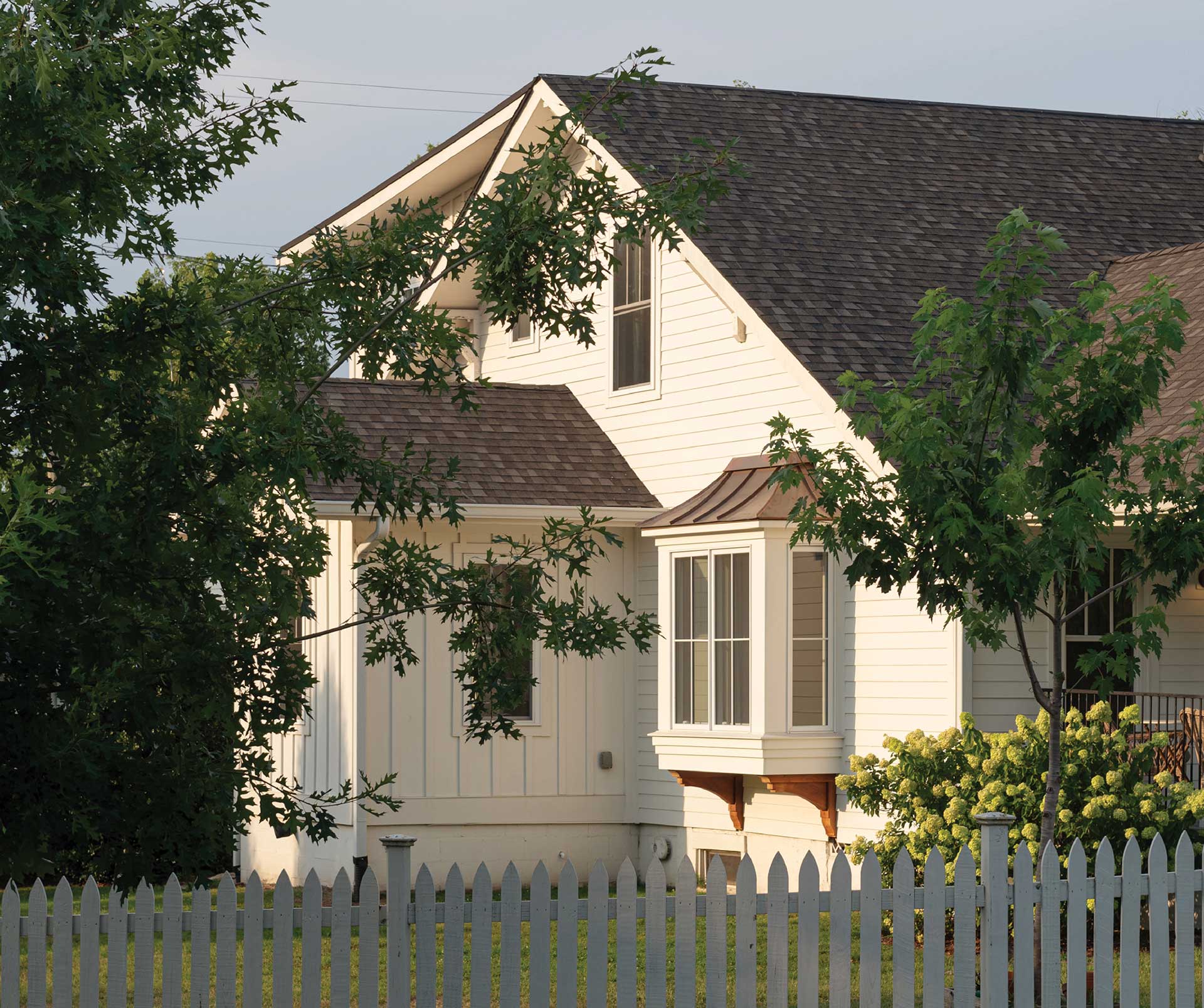
1. Concept & Programming
We begin by uncovering the constraints of the site and outlining the possibilities for your property. We’ll discuss your needs and desires, and document it all as a framework for your design moving forward. We’ll also review inspiration imagery, coming to a mutual understanding of your aesthetic preferences and stylistic goals.
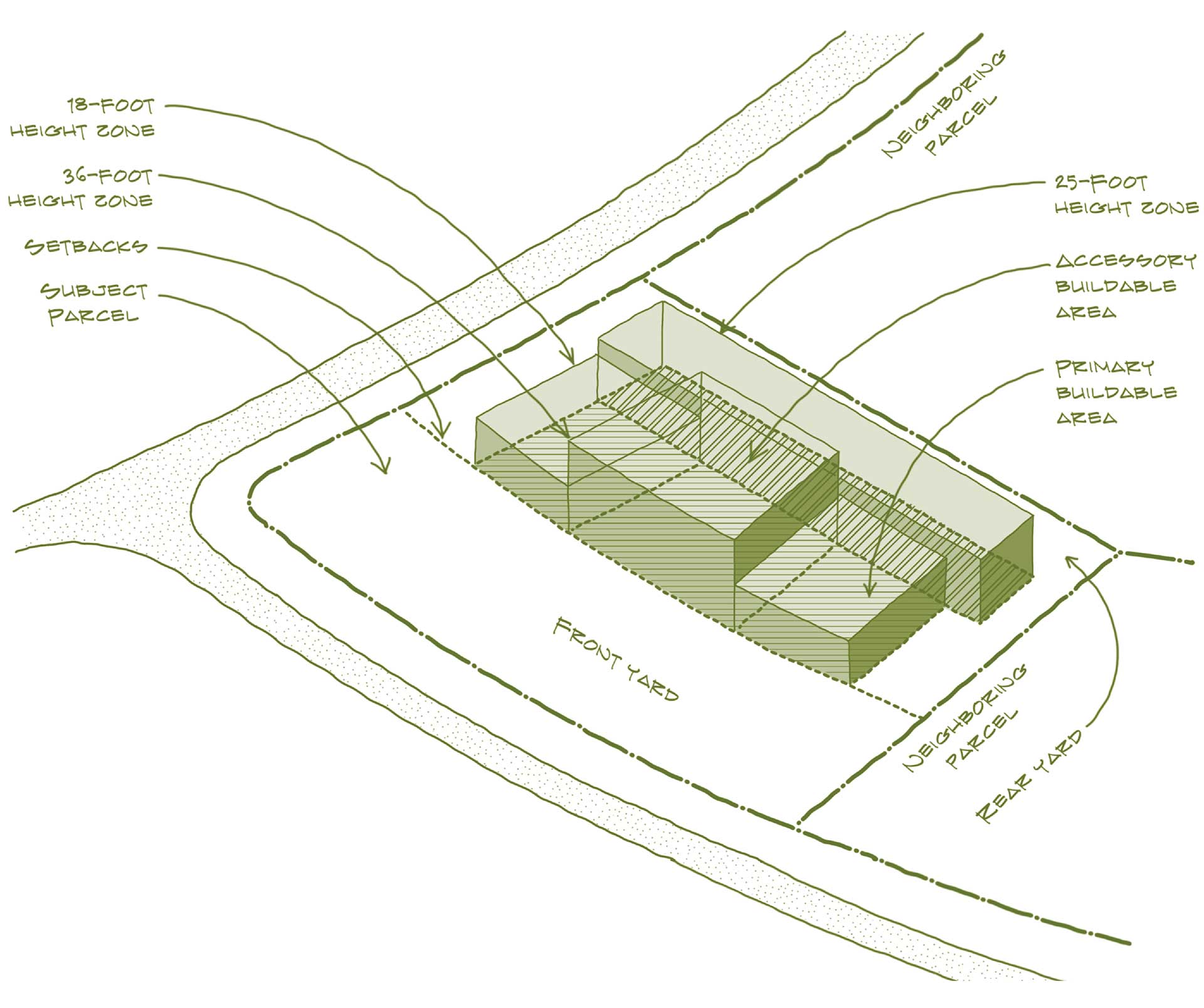
2. Schematic Design
Once we’ve established your aesthetic preferences, practical requirements, and the constraints of your property, we’ll start experimenting with 3D form. We explore possibilities to determine the best path forward, testing a range of approaches to find the one that best suits your needs and achieves your goals.
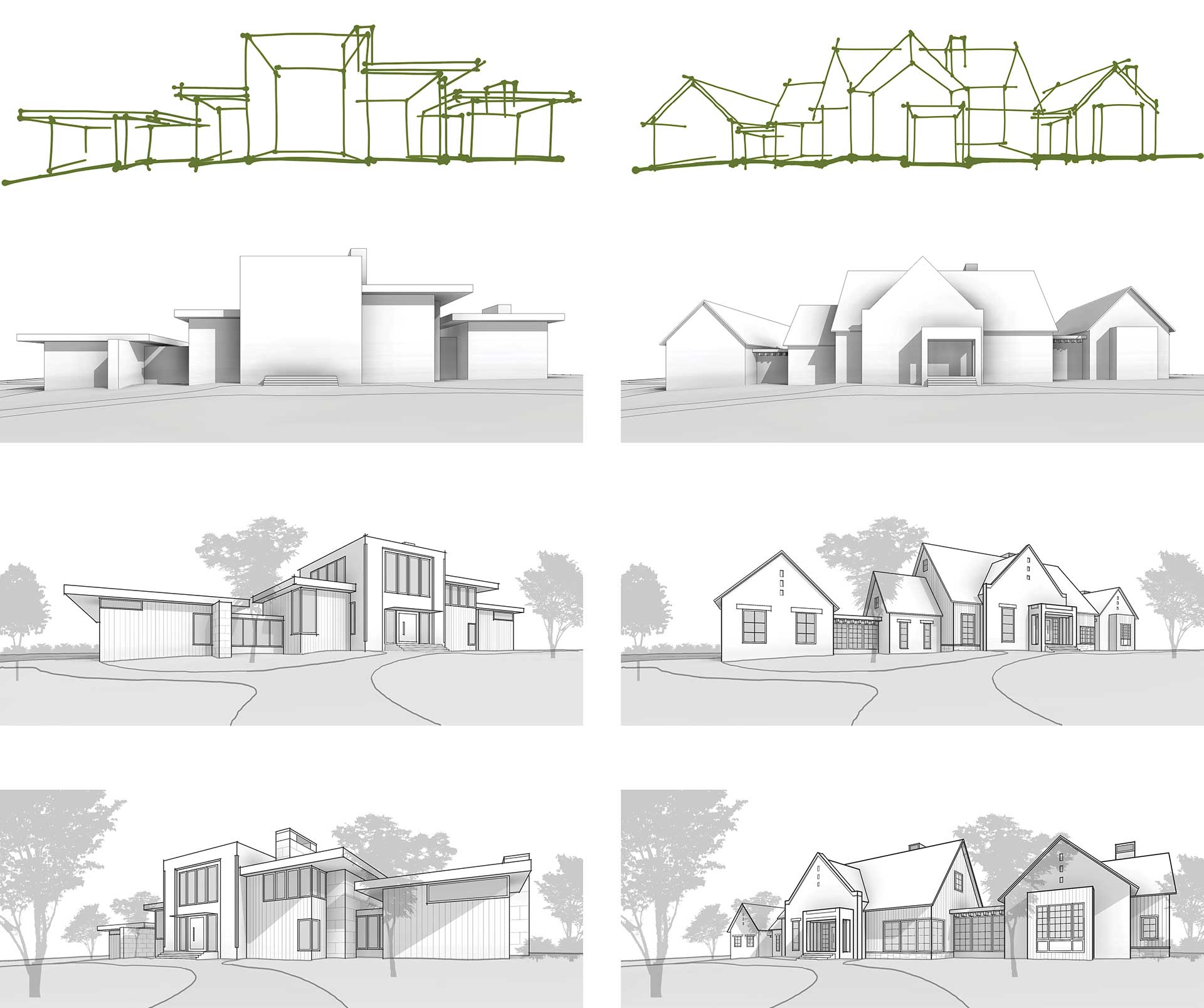
3. Design Development
Now is the time to dial it in! After establishing the general shape of your project, we begin to refine the design and help you select its core elements: exterior cladding, roofing, flooring, windows, and doors. At this stage, we also collaborate with your engineers and start incorporating their feedback into the design as well.
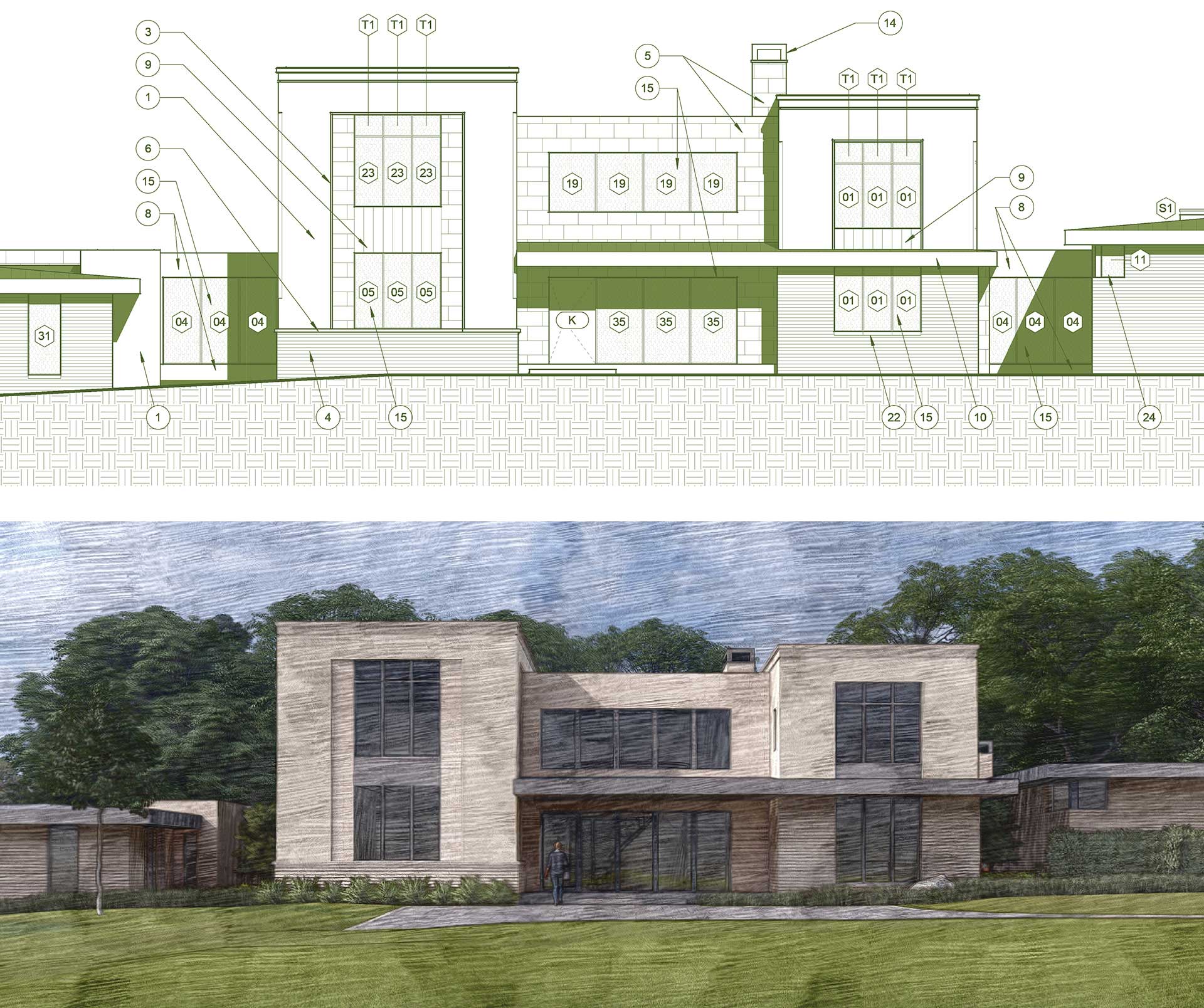
4. Construction Documents
As we near the end, it’s time to focus on the finer details. We’ll develop the technical elements of the design in order to best execute your vision, sharing our progress and seeking your input at key moments. In this phase, we also work intensively with the engineers and designers on your team to coordinate how your home will be constructed.
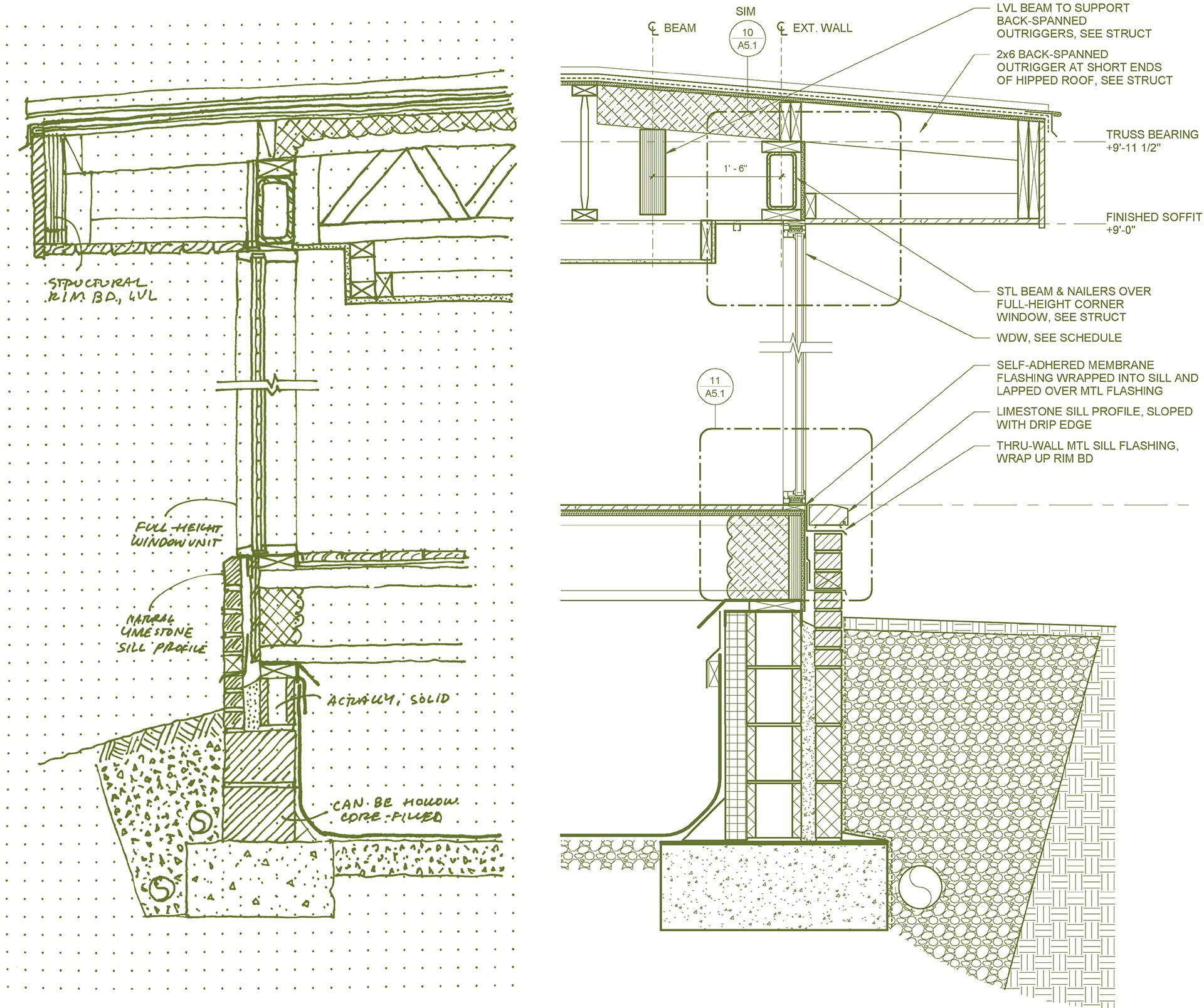
5. Bidding & Negotiation
Although it’s listed fifth in the sequence, our Bidding & Negotiation services often come into play throughout the design process. At key milestones, we help you understand and compare estimates from your selected builders and make value engineering adjustments to the design in response.
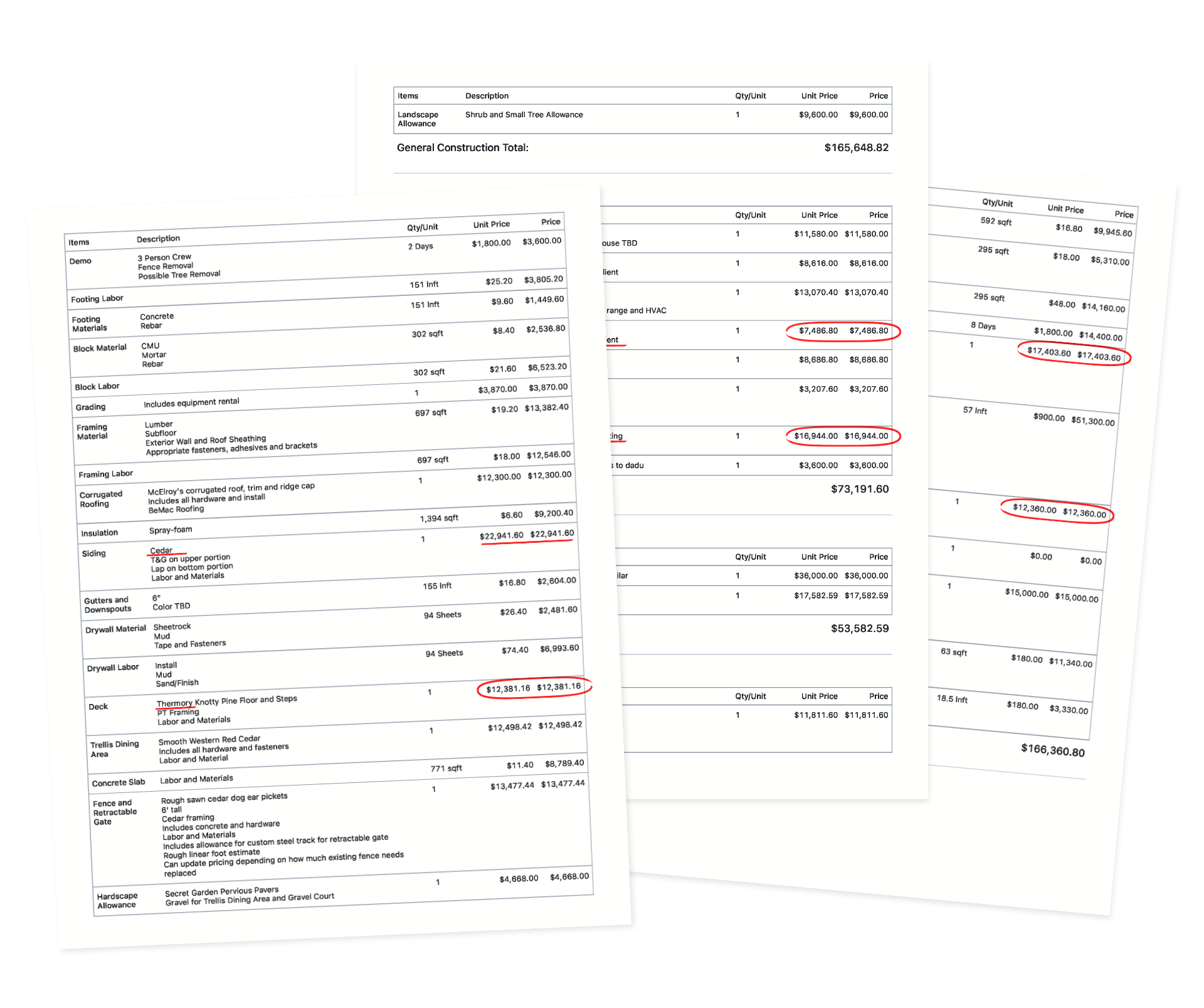
6. Construction Administration
During construction, we assess your builder’s progress and provide supplemental information to ensure your design is built according to our drawings and on schedule. Plus, inspiration also strikes in the field, so we will be there to help you make adjustments and add elements in real time as the design materializes.
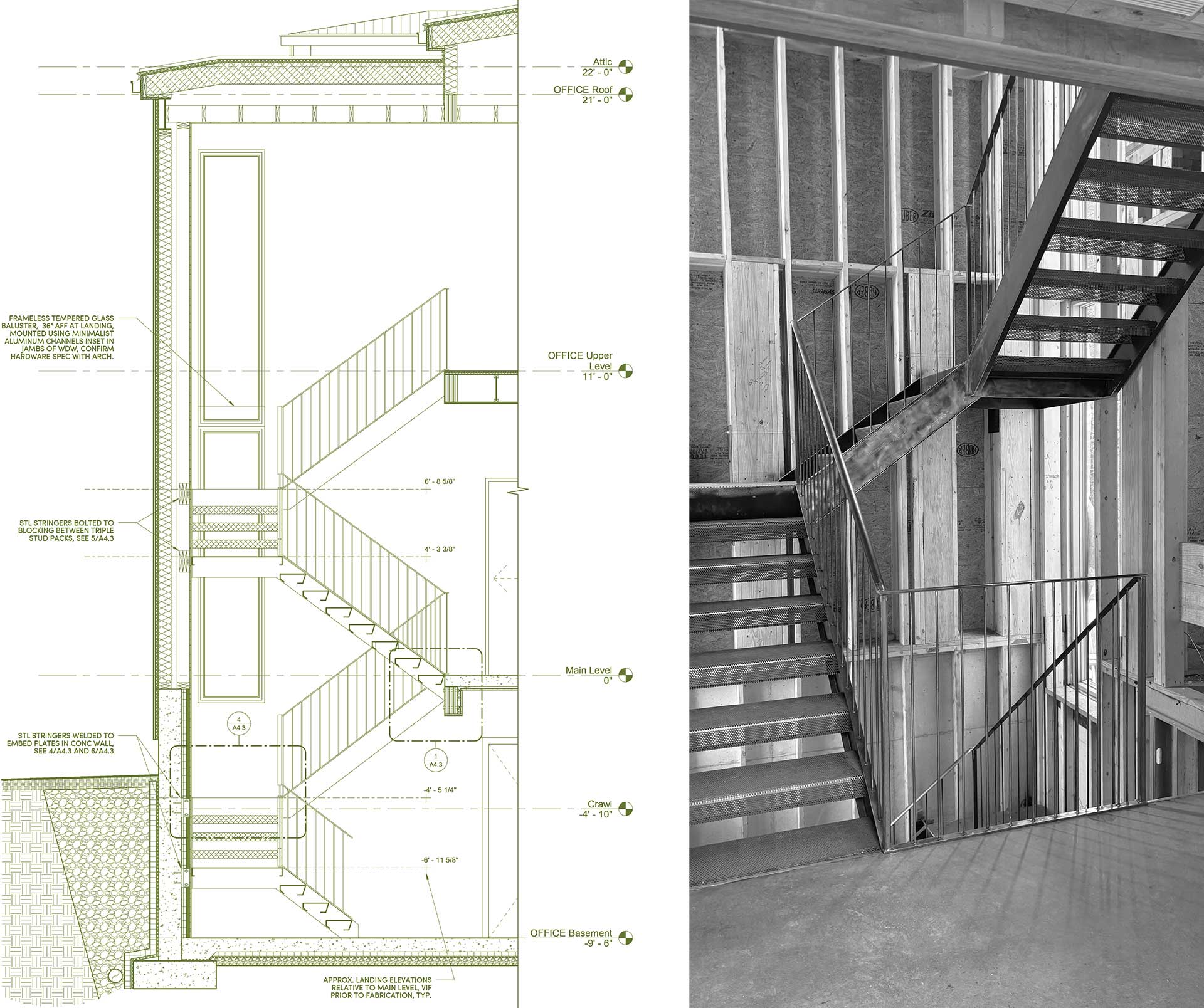
+ Additional Services
Since no two jobs are the same, project requirements may vary. We offer a range of additional services to tailor our process to your needs. Some examples include interior architecture, lighting design, photo-realistic renderings, building scanning, and existing conditions drawings for renovation projects.
